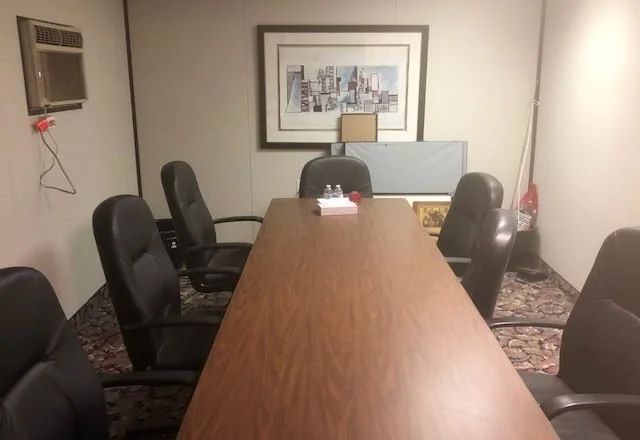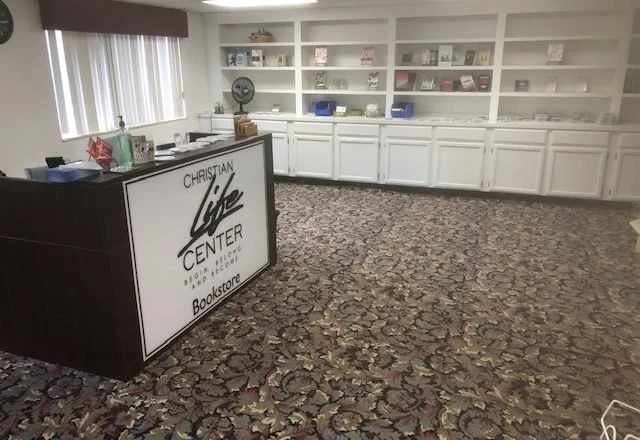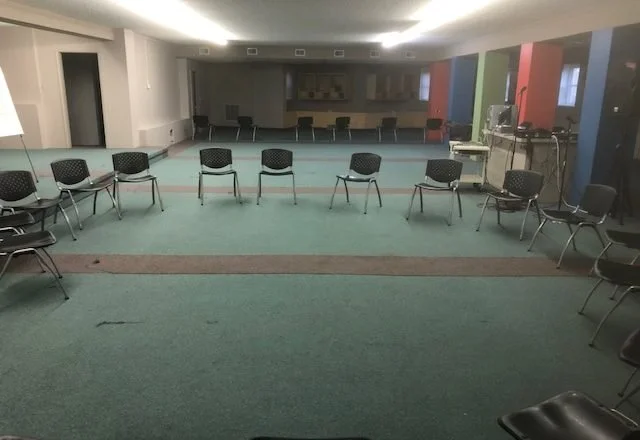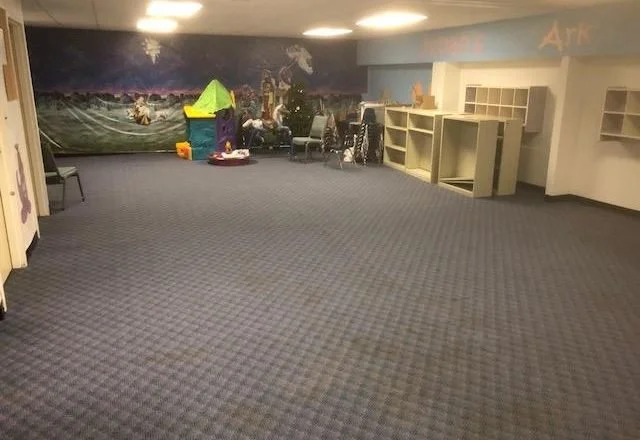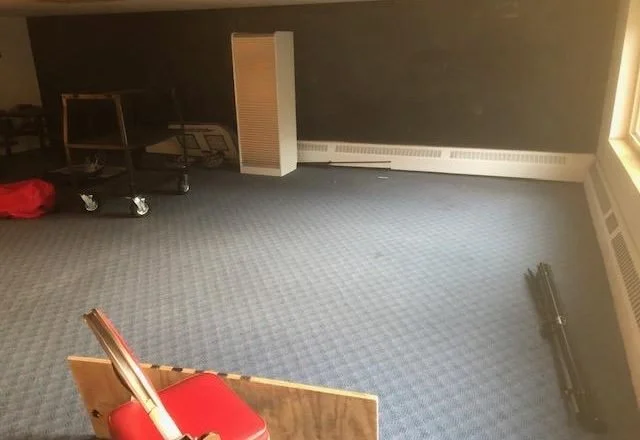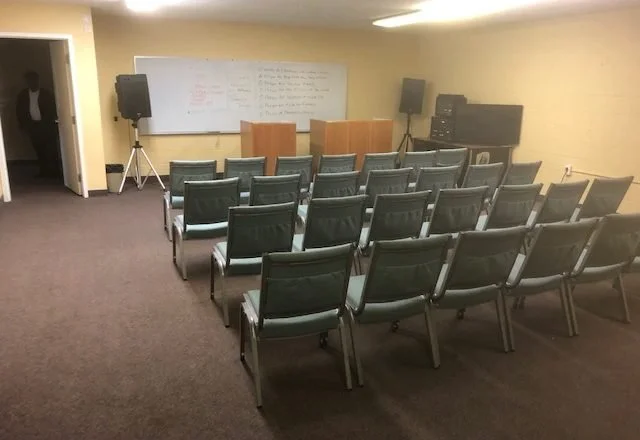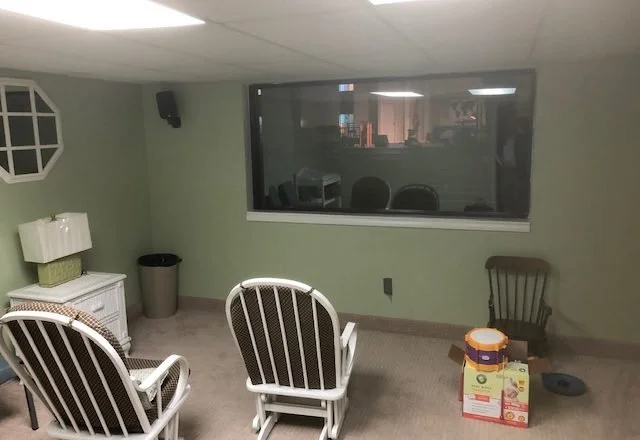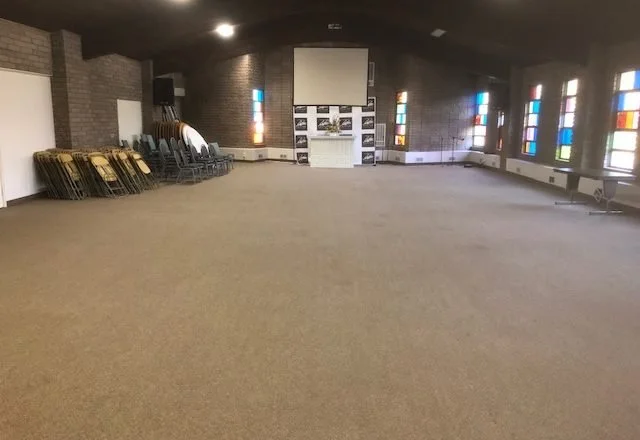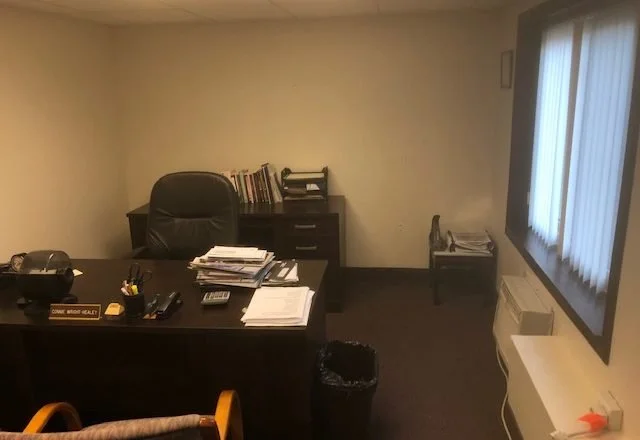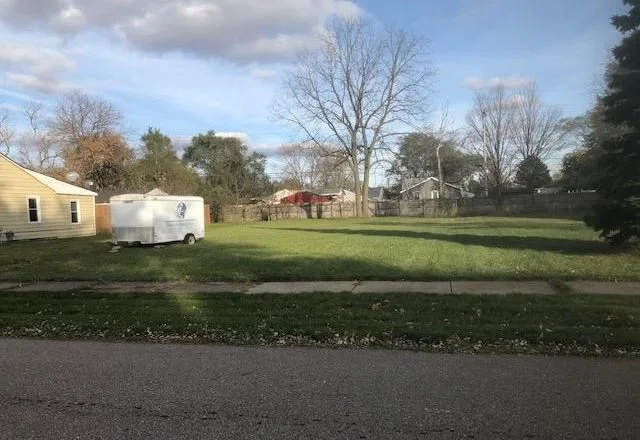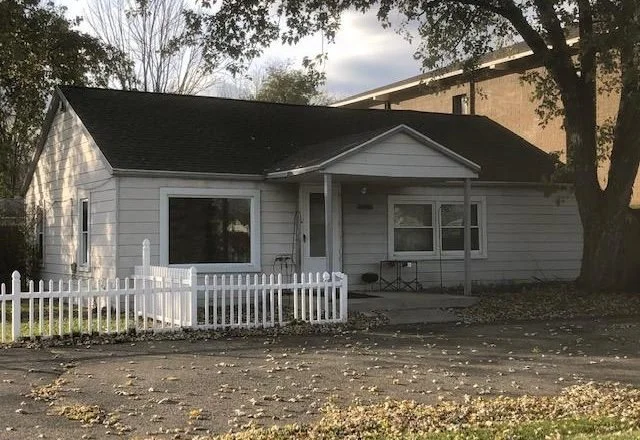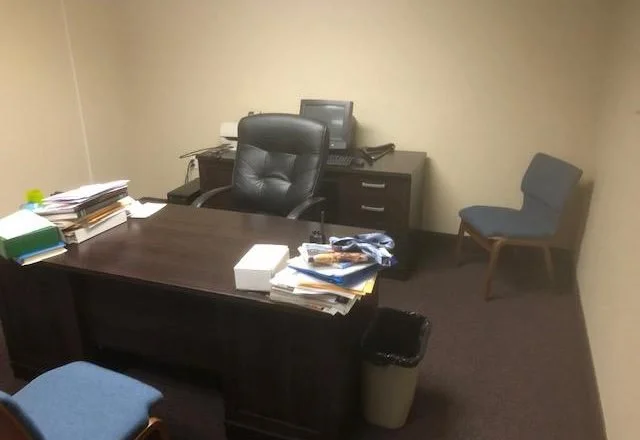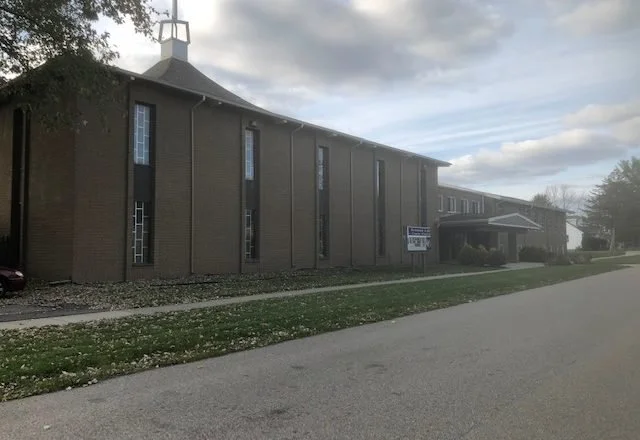
Off-Market
Christian Life Center Church for Lease
2146 Moeller, Ypsilanti Township MI 48198
Christian Life Center Church looking to share the building with other churches, daycare operators or a school. The property includes the church building and grass lot on the east side of Moeller (109 ft by 163 ft measured from the street to the fence at the rear of the property). The footprint of the building is 201 ft by 113 ft.
Lease Price $1,200 to $3,000 per month for church users with the price depending upon the space rented in the church and service times
The sanctuary, fellowship hall, and classrooms total approx. 40,000 square feet on two floors
Sanctuary
approx. 600 persons on the first floor in the pews and altar. The sanctuary is 79 ft by 79 ft. The balcony has four rows of pews (with seating for another 200) and holds the sound board. Also a projection booth is at the rear of the balcony for projecting images and scripture onto the screen at the rear of the altar. A baptismal pool is at the rear of the altar and is clearly visible to the entire sanctuary. A crying room with a viewing window onto the sanctuary (14 ft by 16 ft) is located at the rear of the sanctuary. Currently, the sanctuary is not available for rent.
Fellowship Hall
88 ft by 39 ft across from the sanctuary at the northeast corner of the building. The kitchen is adjacent. Storage rooms and offices open onto the fellowship hall. The fellowship hall has a beautiful wooden ceiling.
Kitchen Area
1 stove (2 ovens and six burners) and 4 sinks (kitchen is located adjacent to the fellowship hall). The overall size of the kitchen is 20 ft. by 13 ft. with an additional L shape for freezers and refrigerators.
Children’s Church
60 ft. by 37 ft. with with a stage on one side. This room is located beneath the fellowship hall. An office for the youth educational leader is located next to this room.
Handicap Access
The main floor of the building has a zero grade entrance (i.e. no steps) and a handicap bathroom is located on the main floor. The second floor of the church does not have handicap access.
Possible Daycare Locations
There are over 15 classrooms spread throughout the building. Many of classrooms are double sized. The nursery on the main floor is two rooms connected that are each 25 ft by 35 ft. The high schoolers retreat is 25 ft by 57 ft. The building has a boardroom for church leader meetings (12 ft by 20 ft). Large classrooms (25 ft by 46 ft) can be divided into two classrooms. This is a great area for a daycare operation or school.
Possible Outdoor Playground Area
The church owns the grassy field on the east side of Moeller. The grassy field could be converted to an outdoor playground for the daycare operation.
Office
Multiple offices are located throughout the building. The pastor (14 ft by 15 ft) and first person’s office (16 ft by 10 ft) with a full bath is located on the 2nd floor. A pastor’s lounge (24 ft by 21 ft) is located on the first floor across from the entrance onto the altar of the sanctuary. Offices on the second floor are designated for the church treasurer and secretary. Offices are available for renters during the church’s normal business hours.
Parking Lot
The on site parking lot has room for 84 cars. A outdoor playground area could be created in the parking lot.
Former School Use
The building had a charter school for a tenant (New Beginnings Academy). We would love to have another school in the building.
Heating & Cooling
The building has a boiler for heat and is fully air-conditioned.



