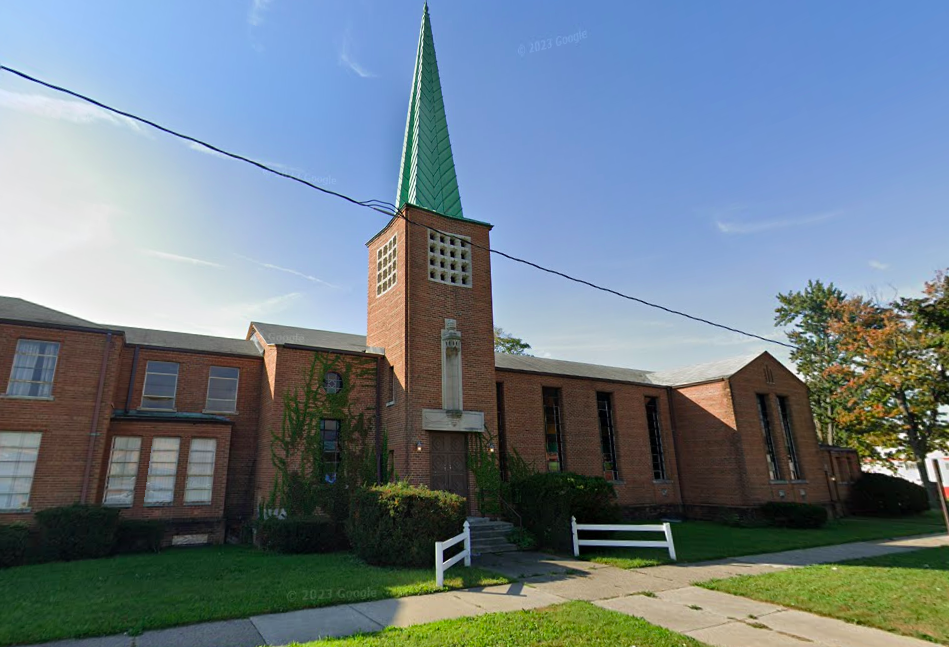
Mt. Hope United Methodist Church for Sale
15400 E. 7 Mile Rd., Detroit MI 48205
Mt. Hope United Methodist Church is available for sale or lease. The renter would be the only tenant in the building. The church contains seating for approx. 400, fellowship hall, offices, and classrooms. The first phase was built in 1949 with the second phase in 1955.
The sanctuary, fellowship hall, and classrooms total approx. 19,500 square feet over three floors
Sanctuary
400 persons in pews, altar and balcony. The sanctuary pews are arranged in the sign of a cross. A balcony is at the rear of the sanctuary. The sanctuary is approx. 80 ft by 37 ft. The maximum width of the sanctuary is 50 ft.
Fellowship Hall
62 ft. by 35 ft. with with the adjacent kitchen. The fellowship hall is beneath the sanctuary.
Kitchen
2 stoves, 1 refrigerator, and 7 sinks (kitchen is located adjacent to the fellowship hall with a serving window for ease in meal preparation and serving). The overall size of the kitchen is approx. 25 ft. by 18 ft.
Offices
The pastor’s office is 13 ft by 14 ft on the main floor. Four other offices are spread throughout the building.
Stage
A stage is on the west end of the building (28 ft by 17 ft). A staircase leads from the sanctuary to the altar, which allows the choir to make a theatrical entrance to the sanctuary.
Fireplaces
A fireplace is at the center of each floor. This places a fireplace in the parlor, top floor and lower level.
Classrooms
Twelve classrooms are spread throughout the building. A classroom can be as large as 53 ft by 23 ft.
Parking Lot
The onsite parking lot has room for 38 cars with 3 handicap spaces.
Heating
The building is heated by a boiler.
Vacant Lot
The church owns two vacant lots to the south of the parking lot. Currently the lots are a healthy lawn.
Parlor
The main floor parlor is 55 ft by 23 ft with extensive wood working and a fireplace. The parlor can be divided into three rooms.
Bathrooms
Each floor of the building has a set of men’s and women’s bathrooms.


