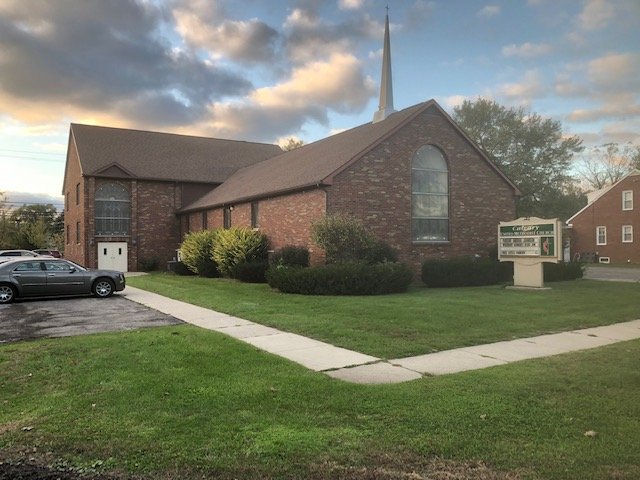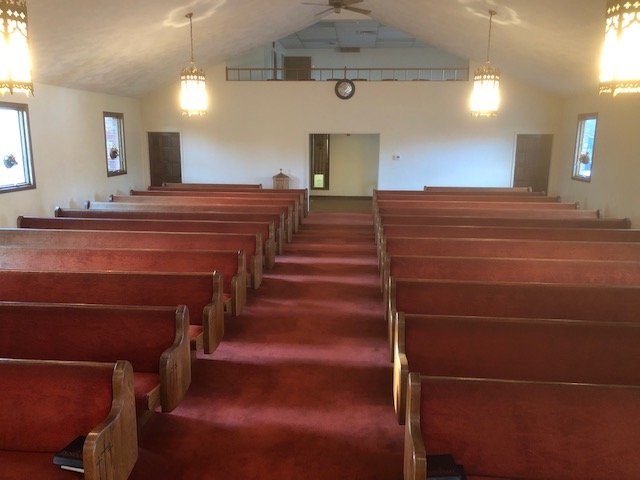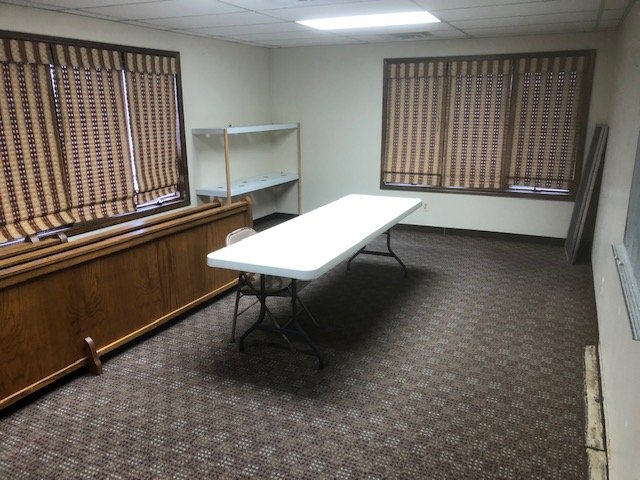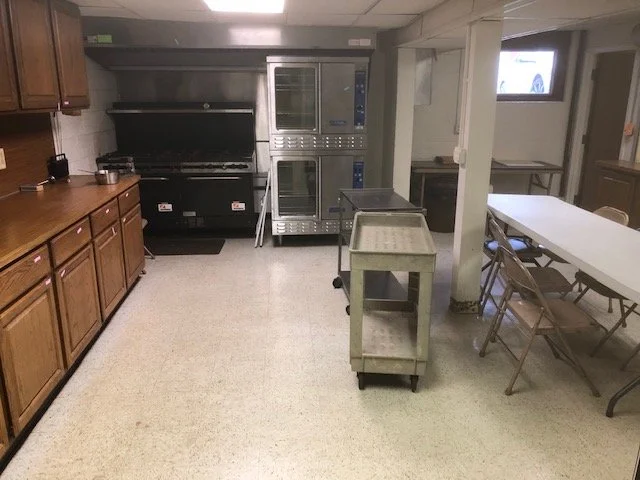
Church Photos
House Photos
Calvary United Methodist Church for Sale
784 Patterson, Monroe Township MI 48161
The Calvary United Methodist Church package contains the church, house and shed. The church has an address of 790 Patterson while the house has an address of 784 Patterson, Monroe Township.
The sanctuary, fellowship hall, kitchen, offices and classrooms total 9,825 square feet on three floors (built 1951, expanded in 1989). An elevator (grade level access on the south side of the church) was added in the expansion providing the majority of the building handicap access.
Sanctuary
Over 200 persons in pews when including the altar and balcony. The sanctuary is 62 ft by 35 ft.
Kitchen
The overall size of the kitchen is 20 ft by 18 ft with a serving window onto the fellowship hall. The kitchen has a full size refrigerator. There are four ovens with ten burners under a ventilation hood.
Fellowship Hall
57 ft by 34 ft adjacent to the kitchen. The fellowship hall and kitchen are below the sanctuary.
Classrooms
9 Classrooms are located throughout the building. The conference room is 19 ft by 21 ft, while the nursery is 17 ft by 25 ft with a sink. Other classrooms are up to 13 ft by 24 ft.
Offices
Multiple offices are located throughout the building. The pastor’s office (9 ft by 14 ft) is at the center of the building with an adjacent secretarial office off the narthex. .
Parking
The parking lot has spaces for 62 cars plus four handicap spaces. The parking wraps around the north, west and south sides of the property.
Heating & Cooling
Three HVAC forced air units heat and cool the whole building. A sump pump has been installed in the basement.
Handicap Access
An elevator was added to the south side of the building that provides access. The elevator lobby has ground level access to parking on the south side of the church. The building has handicap bathrooms.
House
Four bedroom, 2 full bath is on the north side of the church. The house is over 1,900 square feet with a 2 car garage. A cement deck is off the living room on the north side of the house. The garage is accessed off the church parking lot. The house has a new forced air furnace (2021) and is fully air conditioned. The house has a tenant paying rent, please do not contact the tenant.
Shed
A 12 ft by 12 ft wood shed is at the rear of the fenced yard for the house.




























